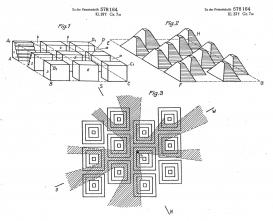This book project highlights the appropriation of the notion of “urban climate” from the perspective of modern architecture. The project looks over the course of the twentieth century and at specific historical contexts, particularly including Germany in the 1920–30s, and in North America in the 1960–70s. It reconstructs the intellectual history of adapting urban climatology insights through twentieth century architecture, particularly those models aimed at controlling urban microclimates and the associated buildings by passive means. The project examines the transformation of the scientific object—the urban climate—into a design artifact, and thus the applicability of urban climatology in the field of architecture.
From the outset, the practical implications of urban climatology for architecture have been both recognized and emphasized. “The density of built-up areas, the heights of the houses, their distance from one another, the width of the streets and squares, their orientation and their plant life—all of these have their effect on the temperature picture of a city,” was how climatologist Albert Kratzer formulated his research hypothesis in 1937 (Kratzer 1937: 62). In a nutshell, these aspects contribute to an (unwritten) theory of practice—an urban theory of climate control—which is the objective of this book project. It follows Ludwig Fleck’s idea of “thought styles” (Fleck 1935) in order to identify different readings of urban microclimates and thus different forms of conceptualization within the discipline of architecture.

