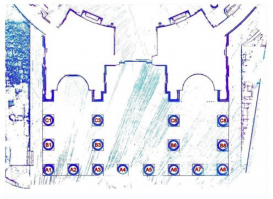The goal of this study has been to reconstruct the design principles underlying the construction of the Pantheon’s portico columns as well as to demonstrate how digital investigation methods and models can be used to improve our understanding of ancient architectural knowledge. Thanks to the data of the Bern Digital Pantheon Model, a synthesis of all the scanned surface points obtained during a digitization campaign of the Karman Center for Advanced Studies in the Humanities of the University of Bern in 2005, we have been able to determine empirically the column profiles of the portico with unprecedented precision. A second stage of our investigation involved explaining the profile of the column shafts by a construction model that takes into account the parameters recommended by Vitruvius and design methods such as those that can be found in the construction drawings discovered at Didyma. Our analysis shows that the design principles of the portico’s columns can be successfully reconstructed, and has led to the surprising result that at least two different variants of a simple circle construction were used. Finally, we have been able to deduce from the distribution of the different profile types among the columns that the final profiles were designed and executed in Rome.

A slice of the 3D model of the Pantheon’s portico at a height of 2 meters (BDPP0750). The columns are labeled by row name (row A = front row; B = middle row; C = back row) and are numbered from left to right (when viewed from the front of the portico). Source: http://repository.edition-topoi.org/collection/BDPP.
Project
(2017-2023)
