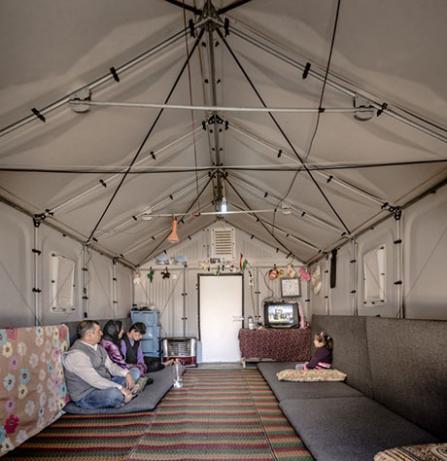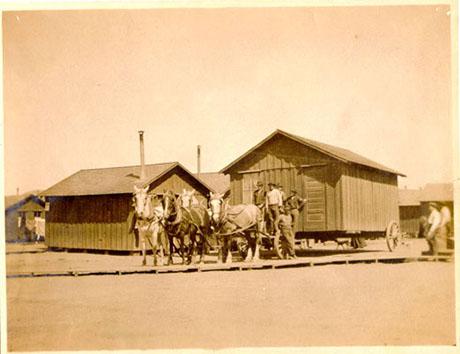Designed to emulate the format of a naturalist’s field guide, Martina Schluender, Susanne Bauer, and Maria Rentetzi last year put together the edited volume Boxes in Action (forthcoming from Mattering Press, 2016). Each contributor to the volume picked a particular box with which to consider how these seemingly mundane objects shape knowledge production, framing the things they contain as well as leave out. My contribution was an excuse to revisit a topic I had shelved to finish my current project. It also happened to be a topic that seemed urgently relevant by the time I arrived in Berlin last summer: modular and shippable temporary housing for refugees.
The box at the center of my essay is the result of a recent collaboration between the Ikea Foundation and the United Nations High Commissioner for Refugees. Known as the “Better Shelter,” this unit is actually constructed from the contents of four boxes, delivered inside yet another box, a shipping container. These four boxes are the iconic flat pack boxes first invented by Gillis Lundgren at Ikea in the 1950s. In Ikea’s origin story, the idea of selling furniture in flat rectangular cardboard boxes to be assembled at home was hatched when Lundgren took the legs off of a table so it would fit in his car. The resulting furniture is the pile of parts many of us have struggled with and cursed at while assembling on our living room floors.

Figure 2: The Better Shelter Unit (Better Shelter).
The Better Shelter unit was designed to be easily constructed in a matter of hours, first assembling a skeletal frame that gives form to a 188 square foot rectangle. The roof and sides of the shelter are then hung on to the frame with a shade fabric finally fastened over the unit to keep it cool during the day and warm at night. Heralded as “ingenious,” Better Shelter has been presented as an exciting and long overdue solution to the persistent use of the refugee tent in natural and humanitarian disasters. But a quick search of the US patent database for “temporary shelter” gives over 500 results. And almost 40 years ago Fred Cuny, an expert on post-disaster shelter warned, “new housing types are not needed. Every relief agency has a file cabinet full of bright ideas submitted by graduate students, industrial designers, and architects, which offer the ultimate solution to the world’s housing problems.”
One example of these already existing bright ideas is a modular unit designed during World War II under the leadership of the architect Paul Lester Wiener in collaboration with the United States War Production Board and The New School for Social Research. Easily manufactured from “basic universal parts” it was created to serve the anticipated needs of wartime production and postwar recovery around the world. Strikingly similar to Ikea’s unit, Wiener strove to design something that could be universally applicable through a “departure from conventional methods” that would be erected “from the roof down” with “‘curtain’ walls in the form of panels that are ‘hung’ inside the uprights or posts that support the roof, thus leaving virtually all interior space free of encumbrances.”
What, then, has led generations of designers and architects to re-invent this particular box while the refugee tent still reigns supreme? It has not been for lack of innovation, despite this pervasive design narrative. Instead, I argue it is because temporary shelter has never existed in isolation from permanent housing despite their seeming oppositional categories.
As far as I can tell, Wiener’s housing never went into mass-production under his collaboration with the War Production Board. The project was terminated in 1944 in part because he faced “interference in government by commercial monopolies and cartels.” Left unelaborated in the archival record, I can only speculate as to what this means. The United Nations Relief and Rehabilitation Administration (UNRRA) had made clear to Wiener that its “functions in liberated territories did not extend beyond a period of six months after liberation, and that all shelter functions…would be confined to actual minimum shelter during this six months’ period.” Tasked with good design, Wiener had created a durable and modular structure. But the more re-useable a unit was, the more it posed the threat of outlasting UNRRA’s mandate and becoming a “slum” or hindering the postwar construction industry.
The UNRRA’s reluctance to use Wiener’s shelter reflected a general disconnect amongst architects, aid providers, and local building industries. There was no consensus of what defined refugee shelter in terms of materials, economies, and temporalities: one man’s box could be another man’s house. In Britain for example, between 1944 and 1949 over 150,000 temporary prefabs were built to help with housing scarcities. Critics feared the proliferation of “jerry-building, tumbledown shacks, caravans, shoddy work, ribbon development, draughts and leaks and everything that’s bad in building.” And indeed, twenty years later only 29 percent of the original prefabs had been vacated in England and Wales long outlasting their temporary status. But it is unclear if better housing would have otherwise been on offer.
Meanwhile, the United States had its own housing emergency as thousands of workers were relocated for wartime factory production. With the Lanham Act of 1940 the government allocated 150 million dollars for housing and other facilities for those working in the mushrooming wartime defense industry. Fearing an urban slum problem if these temporary structures were erected in urban areas, wartime housing was often established outside of cities with the requirement to leave when the factory was closed. The Lanham Act in fact stipulated that following the war, all temporary buildings must be destroyed within two years (or packed up and sent overseas) to protect and promote the private building industry and to prevent “the creation of ‘ghost’ towns.” The “commercial monopolies and cartels” that had hindered Wiener’s refugee housing were perhaps those invested in assuring the postwar need for housing expertise, labor, and materials. These temporary boxes supposedly threatened the development and expansion of the new little boxes of postwar American suburbia.
More permanent relief housing, however, did not have to be antithetical to larger re-building. Consider the aftermath of the 1906 earthquake in San Francisco when 5,000 “earthquake cottages” were constructed throughout the city. Inhabitants paid US$2 rent per month until they had paid off the 10 by 14 foot buildings for US$50. And many found ways to take the boxes with them, incorporating them into the skeletal structures of their new permanent homes. A few still exist today, transformed into unrecognizable structures.

Figure 3: A San Francisco “Earthquake Cottage” being carted off to its new home (San Francisco History Center, San Francisco Public Library).
But since the San Francisco earthquake, through the long years of the Great Depression, the New Deal, and the Tennessee Valley Authority’s experimentation with a “truckable house” and prefabrication, the stubborn permanence of impermanent housing became viewed as a threat to urban planners and the construction industry rather than security for those displaced. The question of well-built temporary shelter in the postwar landscape clearly embodied class anxieties about structures and environments that could slip into a permanent state of decrepitude, particularly with the rise of the architect as master urban planner.
The persistence of the tent (and the refugee camp) in the past few decades of international relief also reflects the reality that the question is now not merely how long will a structure remain but how long will refugee populations remain. This also provokes us to revisit the materiality of temporary shelter. In their abject materiality, refugee camps convey that they are a temporary solution despite the reality that many refugees spend major portions of their lives in them. A cotton tent signifies some other unknown ending while permanent materials make manifest frequently raw political questions of “how long” even though people are made to endure deeply inhospitable environments for years.

Figure 4: Dadaab Refugee Camp, Kenya. The largest refugee camp in the world home to more than 300,000 people is currently slated to be closed by the Kenyan government (Wikimedia Commons).
While design and innovation may not always matter as much as designers would like to think, materiality clearly does and in very political ways. Designers and aid organizations are also not the only ones able to claim and manipulate materials. As Nasser Abourahme writes about a Palestinian refugee camp, “cement, concrete blocks, plastic tubing, corrugated tin or zinc sheets (zinco in vernacular Arabic)—do not just play an enabling or intermediary role, they mediate action and practice in contingent and often unexpected ways.” Through assembling a material bricolage, communities themselves stake out permanence where politics have been unyielding.
Today, the problem still presents itself as the challenge of designing a larger box that can fit inside a smaller box, making it as cheap and shippable as possible. For the designer this also remains a deeply humane enterprise: How can we offer people displaced from their homes a better and safer shelter? It is a question of particular importance in light of the present-day arrival of refugees into Europe. Yet, this is not a problem caused by the paucity of technical solutions or logistical plans but the contentious question of how different temporary housing is from a home, a neighborhood, and even a life more generally. There is no consensus among states, communities, institutions, and markets on what is the material condition of being temporary, nor any consensus of how close a box can be to a house. Even in the course of one’s life, these things can be wildly recalibrated.
